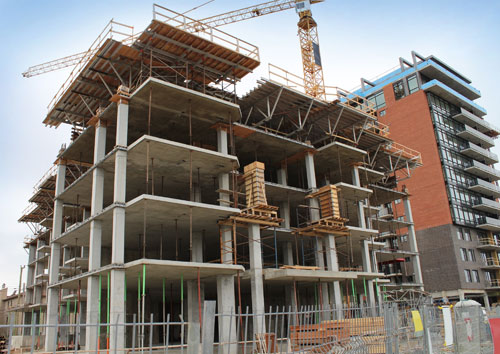Build a Detailed Home Improvement Project Plan
The first step in a remodeling your project is to develop a plan that clearly states the goal for your renovation and includes designing inspiration and an outline of the work that needs to be completed.
Your project plan should also include:
- Blueprints or sketches of your finished project.
- A list of needs and wants for your project.
- Project steps divided into DIY steps and steps that will require a professional.
At this point in planning a home renovation, investigate local zoning regulations and permits. Make sure your neighborhood is zoned for your remodel (some renovations like garage conversions are not allowed everywhere) and find out if you’ll need a permit. If you are completing a project that will change the structure of your home or the use of a room, you will most likely need a permit. Wait to apply for permits until you’ve hired a team and built a project timeline.



